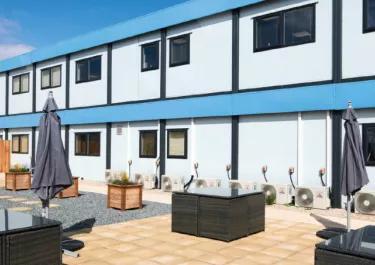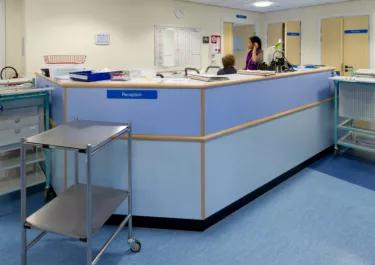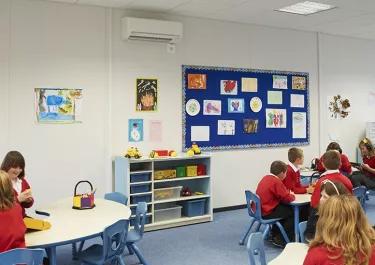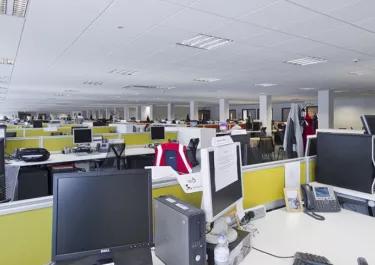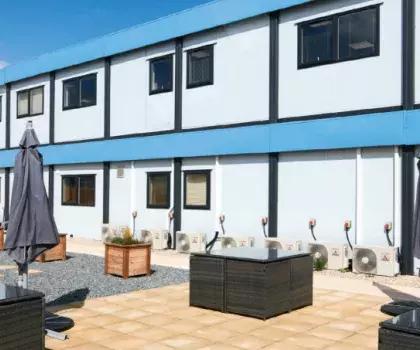
How to Manage the Modular Building Construction Process
Our guide to helping project managers deliver modular buildings successfully
Whether you’re a seasoned professional in sourcing modular buildings or you’ve been given the responsibility for the first time, there is a lot to consider to make sure the project runs smoothly. In our guide, we explain how to manage the modular building construction process step-by-step, drawing on years of experience across thousands of projects.
STEP 1 - DESIGN STAGE
The first stage in the modular construction process is the design stage. You should consider the following questions when getting started with your modular building design:
- What will the building be used for?
- How many people need to be accommodated? As a reference point, Health and Safety Executive (HSE) guidelines state that 11 cubic metres per person (including room height) is good practice for office environments.
- What types of rooms and how many of each is required? For example, HSE guidelines state that two toilets and two hand basins are needed for 25 people.
- What specific industry standards must you adhere to? For example, building bulletins in the education sector and building notes in healthcare.
- Under the current Construction Design & Management Regulations (2015), what are your responsibilities?
- Does the client have any specific requirements for the interior design and exterior finishes?
Key Building Regulation Compliance Facts
As part of the modular construction process, you must consider building regulations. You should do this in design phase. Here are some useful facts to bear in mind:
- You must understand the relevant Building Control approval requirements and Building Regulations, particularly Part L (Conservation of Fuel & Power), Part B (Fire Safety), Part M (Access to and Use of Buildings), and Part F (Ventilation).
- Generic calculations can be used for temporary buildings used for less than two years and under 1000m2.
- Buildings under 50m2 are also exempt from Part L under Regulation 21.
- Building Regulations Part L requires project-specific calculations and an Energy Performance Certificate (EPC) for buildings sized over 1000m2 and on-site for longer than two years to gain Building Control approval.
Your modular building provider should be able to manage the Building Control approval process.
STEP 2 - PRE-CONSTRUCTION STAGE
Once the design stage has been completed, the pre-construction phase usually begins.
- Appoint a Principal Designer: It’s at this stage that we would advise appointing a Principal Designer to lead the planning, managing and monitoring of your health and safety. If you would prefer, Algeco can look after this for you.
- Planning permission: Planning considers the impact of the local area and building aesthetics. Unless they are on-site for less than 28 days, all modular buildings need planning permission. Construction site accommodation is classified as ancillary buildings, so they are exempt from planning permission. If you do need to submit a planning permission application, bear in mind that granting permission usually takes between four to eight weeks. Algeco can manage the application for you where needed.
STEP 3 - SITE SURVEY STAGE
Conducting a thorough site survey is an essential part of the modular building construction process. You may opt to carry out a free site survey with Algeco as we can help to identify power and water sources, site access, and the best building orientation before the build begins.
Here are some key points to consider when investigating the site:
- Trackway: The weight of delivery vehicles can damage fragile top surfaces and low-grade concrete on site. If this is a concern for your site, you should consider using durable, ground protection panels – known as Trackway - to protect the surfaces underneath.
- Groundworks: As part of the modular construction process, you need to check the type of groundworks required. For example, certain specifications are needed to accommodate the building’s size, weight and point loadings.
- Crane size: The site survey should involve a crane representative to assess any access restrictions and health and safety considerations, including the size of the crane needed to lift modules safely.
- Survey checklist: After the site visit, a survey checklist should be completed and shared with all parties.
- Desktop research: To mitigate risks, including coal mining, drainage and flood risk, radon gas monitoring and unexploded ordinance, carry out desktop research about the site. This could indicate the need for further ground investigation, waste analysis, possible contamination and existing services survey reports.
- Address necessary changes: Be sure to address any preparatory works and solution design changes needed that are identified from the site surveys.
STEP 4 - SITE PREPARATION STAGE
Once your designs have been finalised, site survey completed and planning permission granted, preparation work can begin on the site. The site must be prepared with workers, clients and visitors’ health and safety as a top priority. You should appoint a Principal Contractor to lead the planning, managing and monitoring of health and safety. If needed, Algeco can assist you with this.
You will also need temporary fencing to close off work in progress areas and signage to highlight safety equipment requirements and potential hazard warnings.
Generators may be required to provide temporary power to the site until services connections (such as electricity and water) are made.
Site preparation might also include the demolition or removal of existing buildings, groundworks, ground levelling and utility installation. With the process of modular construction, site preparation work and building construction can happen simultaneously. This is one of the key benefits of modular buildings.
STEP 5 - OFF-SITE CONSTRUCTION STAGE
While the site preparation is underway, the modular building construction process can begin. This work takes place in an off-site factory, which allows for more stringent quality control checks, less disruption, and a quicker completion time compared with traditional construction methods.
STEP 6 - DELIVERY STAGE
Once your modules have been constructed, it’s time for the delivery and installation stages. Modules are transported to the site via HGV trucks and are offloaded by a separate free-standing crane.
Vehicle and crane movements are safety-critical, so pathways must be unobstructed, large enough to accommodate the vehicles, and non-essential staff should be kept well away from the area. In addition, movements must be supervised at all times.
STEP 7 - INSTALLATION STAGE
Here are some key points to consider for the installation stage:
- Electricity and water service supplies: Arrangements must be made with your local water and electricity companies to ensure the site and building is supplied. The process is usually straightforward if your modular building is an addition or extension to existing buildings, but can be more complex if it is a new ‘greenfield’ site.
- Site welfare facilities: Larger projects will need on-site welfare facilities, such as toilets, washing and rest areas for building workers to use. Modular building providers normally offer these products as well. Other self-powered units will be needed if service connections are not established. If not, mains-supplied units are fine.
- Groundworks: For modular buildings, these are usually pad foundations that the modules rest on, prepared by a groundworks contractor. Algeco can manage this for you.
- Connections to services: Once your modular building is fully installed and weather-proof, it will need to be connected to electricity, water and drainage networks. This is something Algeco can arrange if required.
- Site accessibility: Equal access for all is vital, especially for public-use buildings. We offer a wide choice of ramps, steps and lifts, ensuring that your building complies with Building Regulations Document M: access to and use of buildings.
- Alarms and CCTV: More maximum security, you should install intruder alarms, fire alarms and CCTV. We can offer a full range of alarm systems to deter break-ins and manage risk.
- Disabled refuge areas and alarms: You should designate specific areas within buildings with minimum half-hour fire resistance and allow wheelchairs to manoeuvre safely on-site without impeding fire exits. In addition, call for assistance alarms must be located in the refuge areas.
- Wi-Fi and data access: This is the first requirement of a modern environment, no matter the sector. We can arrange network connections to ensure connection happens at the right time to avoid project delays.
Internal Environment Installation Factors
- Furniture: We offer furniture hire as part of our turnkey hire solutions. From workstations to office chairs, opting for a furniture package means your building will be ready to use imminently.
- Catering: Kitchen and catering equipment is needed for most sectors, so food and drinks can be prepared. We can design the kitchen area and supply white goods to meet the needs of your project. Commercial kitchens may be required for large projects or specific applications – for example, schools may require full commercial kitchens to provide a large number of hot meals. Where needed, we can supply this equipment for you.
- Washroom consumables: Modular buildings with toilet facilities need washroom consumables, such as hand wash, air freshener and paper towels, with consumable dispensers. We offer a consumables refill service in our interior turn-key hire solutions package.
- Hygiene solutions: Desk screens, PPE, hand sanitiser and dispensers are essential to a clean, functioning workspace.
- Fire safety equipment: In the unlikely event of a fire, you will need fire-fighting equipment on-site. Algeco can offer fire extinguishers and blankets to store in your modular building.
Environmental Installation Factors
Sustainability is hugely important for all modular building projects, especially when buildings account for 45% of UK carbon emissions. Reducing energy consumption is important for lowering this figure to become more sustainable. As part of our sustainability mission, Algeco can provide the following:
- Climate control: For a comfortable, productive environment all year round, it’s worth investing in a climate control system. Modern systems are also low-energy consumption, so they are sustainable and affordable options.
- LED lights with sensors: Lights in contemporary modular buildings should be LED and have PIR sensors detecting movement, so they automatically turn off when the space is not in use.
- Energy-saving heaters: These come with wireless control and timers, so heaters can be programmed to turn off when rooms aren’t in use.
- Taps: Non-concussive taps that conserve water and turn off automatically, along with waterless urinals. In addition, thermostatic taps fix the water temperature at a safe level, usually around 40°C, consuming less energy in heating water to higher temperatures.
STEP 8 - HANDOVER STAGE
The final phase in the modular building construction process is the handover stage.
- Inspection: Once the project has reached ‘practical completion’, the building should be thoroughly inspected for any faults that might cause dissatisfaction amongst users.
- Snagging: There will likely be some imperfections before the handover. Identify these so they can be rectified and the building can be handed over without delay.
- Operations & Maintenance (O&M) manual: This is a comprehensive document that details drawings of the building, showing service points for maintenance and records, operating instructions for major equipment, occupier responsibilities and help contacts.
Once the building is fully complete, it’s best practice to hold a handover meeting with the major stakeholders, such as the client, the Principal Designer, the Principal Contractor and your modular building supplier. During this meeting, training in basic operations and maintenance of the building can be carried out. A copy of the O&M manual may also be handed over for reference.
If your building is a hired modular building, you need to ensure that it is kept in good condition, maintained properly, and any accidents reported to your modular building supplier. In the O&M manual, you will find details of how the modular building should be looked after.
We hope this guide to managing your modular construction process proves helpful, and if you have any further questions please don’t hesitate to contact our team. You can also download our guide here.
