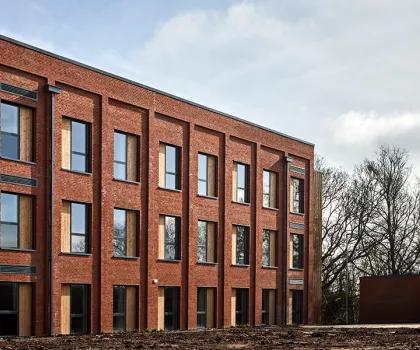
Beacon Barracks, Defence Infrastructure Organisation (DIO)
The client
The Defence Infrastructure Organisation (DIO) is the estate expert for defence, supporting the armed forces to enable military capability by planning, building, maintaining and servicing infrastructure.
The DIO awarded this particular £11.7 million contract to Algeco UK, on behalf of the Ministry of Defence (MOD), following a competitive tender process.
Brief
A 75-bedroom Single Living Accommodation (SLA) complex for junior ranked officers at the Ministry of Defence (MOD) Stafford. The accommodation needed to provide living quarters where the officers can sleep, relax and store their belongings. The facility also needed to be internet accessible and meet the officers’ personal office space requirements.
Beacon Barracks has been created at MOD Stafford as part of a wider £800 million investment by the Army into SLA over the next decade. The programme of work is aimed at providing military personnel with the fit-for-purpose accommodation facilities they deserve, as well as contribute to wider ambitions to become carbon net zero by 2050.
Challenges
The external wall façade system needed to comply with the DIO’s stringent thermal, acoustic, structural and fire requirements for MOD-1-specified projects.
We employed specialist subcontractors to undertake air permeability testing. The initial recording of 1.18m3/(m2.hr) was exemplary given the scale and type of building. Furthermore, an air change figure of 0.479 was achieved, far better than the 0.6 set out in the Passivhaus Standard, a set of international criteria for building design that prioritises high levels of energy efficiency and comfort.
Meanwhile all of the renewable materials, such as the roof solar panels, had to be DIO-approved.
Solution
As the principal contractor, Algeco UK provided a full turnkey solution - a CTM Level 1 (Category 1) Pre-Manufacturing 3D primary structural system.
The building was designed by AHR Architects, who supported Algeco UK’s OSS team on the construction stage and architectural design.
All 52 modules (17 on each floor and one on the roof) for the barracks were manufactured at Algeco UK’s site in Carnaby in East Yorkshire and delivered with a Pre-Manufactured Value (PMV) of around 80%.
Results/outcome
The work was carried out within the required timescales. The project started in September 2022 and was completed in January 2024.
The three-storey building provides high quality accommodation complete with integral communal areas. This includes a communal space with seating areas and shared kitchens on the ground floor, and a separate utility space and drying room with washing machines and dryers.
As for the building’s environmental credentials, it has achieved a 78% DREAM Excellent rating, thanks to sustainable features, including 150 Longhi 405W – LR5-54HIH-405M solar PV roof panels and a Nr CAHV-P500YB-HPB Ecodan Air Source heat pump, which benefits from the following key features:
- Multiple unit cascade control of up to 688kW capacity
- Split refrigerant circuits within each CAHV provide 50% back-up
- Ability to rotate units based on accumulated run hours
- Provides 25ºC up to 70°C water flow temperatures without boost heaters
- Low maintenance, hermetically-sealed monobloc design
- Low on-site refrigerant volume
- HIC (Zubadan) technology delivers 43kW at -3ºC, with minimal drop-off down to -20ºC
Collectively, all of these solutions will help:
- Reduce overall long-term running costs at the barracks
- Create better working/living conditions - by providing improved air quality, heating/cooling and renewable energy source which, in turn, also help reduce emissions
Environmental and sustainability considerations
Algeco UK prioritised environmental and sustainability considerations throughout the project. This was a low carbon build, with the Algeco-designed modular solution delivering significant reductions in both operational and embodied carbon. This was due to design considerations and materials selection, as well as our green manufacturing efficiency – additional sustainability and low carbon benefits were delivered through the use of solar PV, recycled materials and extensive insulation.
Other items considered in relation to sustainability and low carbon benefits were:
- Air source heat pump
- Building management system (which integrates with the wider base)
- Rainwater harvesting system
- Fabric-first approach
- Pre-assembled off-site products, such as;
- Primary steel frame
- Plant room
- Service risers and gratings
- Pre-wired distribution boards
- SFS panels
Brigadier Pete Quaite, Head of Army Infrastructure Plans, said: “I visited the Single Living Accommodation when it was under construction at Beacon Barracks. To see the finished block just two months later, shows the impressive pace of progress being achieved through our modular design and build programme.
“This new SLA is another excellent example of how ongoing Army investment is improving the quality of life for our people, providing them with modern, spacious and well-designed accommodation.”